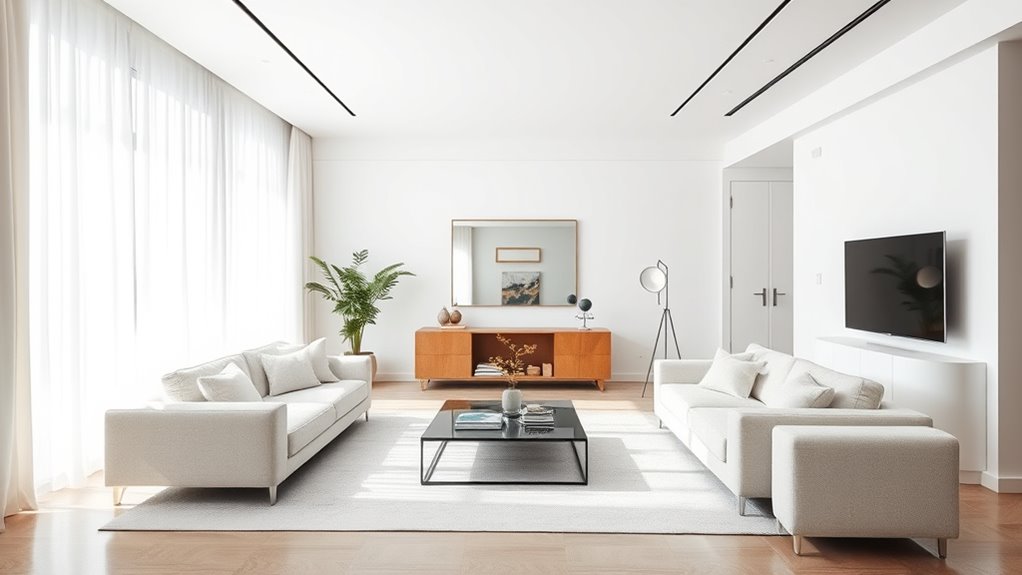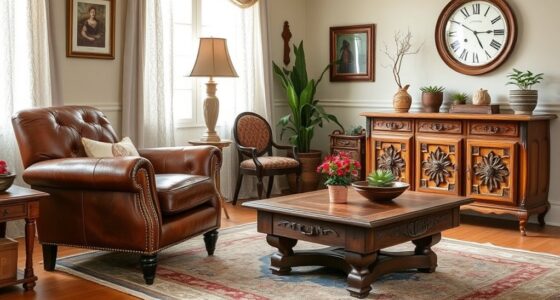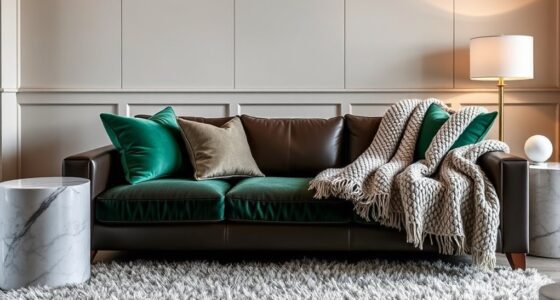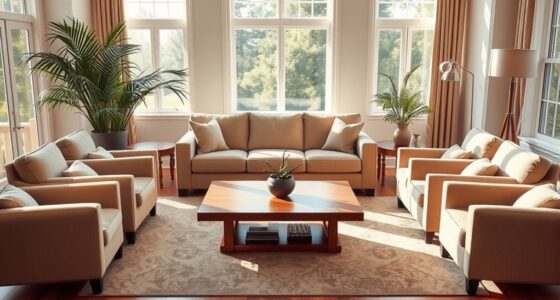The key to making small spaces feel twice as large is using light and reflection efficiently. Keep windows uncovered or place mirrors opposite them to bounce light around. Choose light-colored walls and ceilings to create a seamless, airy feel. Add large, well-placed mirrors to reflect both light and space. Incorporate multi-functional furniture, vertical accents, and open zones with negative space. These strategies work together to transform your space, revealing even more tips as you explore further.
Key Takeaways
- Use mirrors opposite windows to reflect natural light and create an illusion of expanded space.
- Keep color palettes light and neutral to enhance brightness and reduce visual boundaries.
- Incorporate open furniture with leggy or transparent designs to maintain sightlines and promote airflow.
- Maximize vertical space with built-in storage and tall, slim furniture to declutter and add height.
- Create negative space around furnishings and decor to prevent clutter and foster a sense of openness.
Leveraging Natural Light to Expand Space
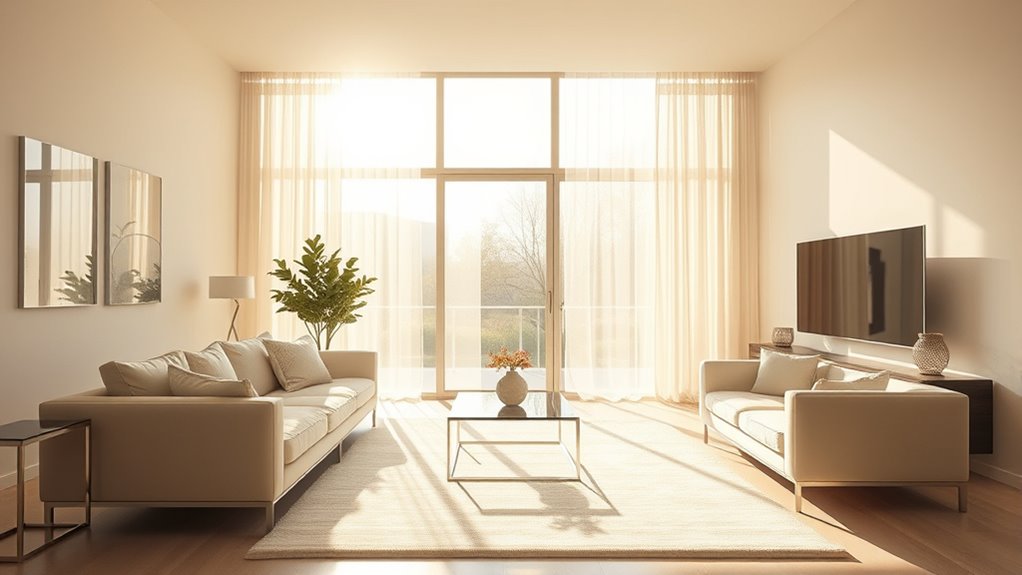
Maximizing natural light is one of the most effective ways to make a small space feel larger. You can achieve this by keeping windows uncovered or using sheer, light-colored window treatments that reflect light and keep the room bright. When you maximize natural light, your space feels more open, creating an illusion of more space. Placing furniture opposite windows enhances this effect by reflecting light into darker corners, making the room feel lighter and more expansive. Light and neutral colors on walls and ceilings also boost this effect, creating an airy atmosphere that invites sunlight in. Installing larger windows or skylights further increases daylight exposure, reducing shadows and visually opening up your space. Incorporating sustainable materials and environmentally conscious design principles, such as choosing eco-friendly furnishings, can also enhance your small space’s aesthetic and functionality. Utilizing energy-efficient lighting can complement natural light and maintain brightness during evening hours without increasing energy costs. Additionally, selecting eco-friendly finishes can help create a healthier environment while supporting sustainability goals. Incorporating smart lighting systems can optimize light levels throughout the day, further enhancing the sense of openness. These simple steps help you transform a small room into a light, bright, and welcoming environment.
Strategic Use of Mirrors for Depth and Brightness
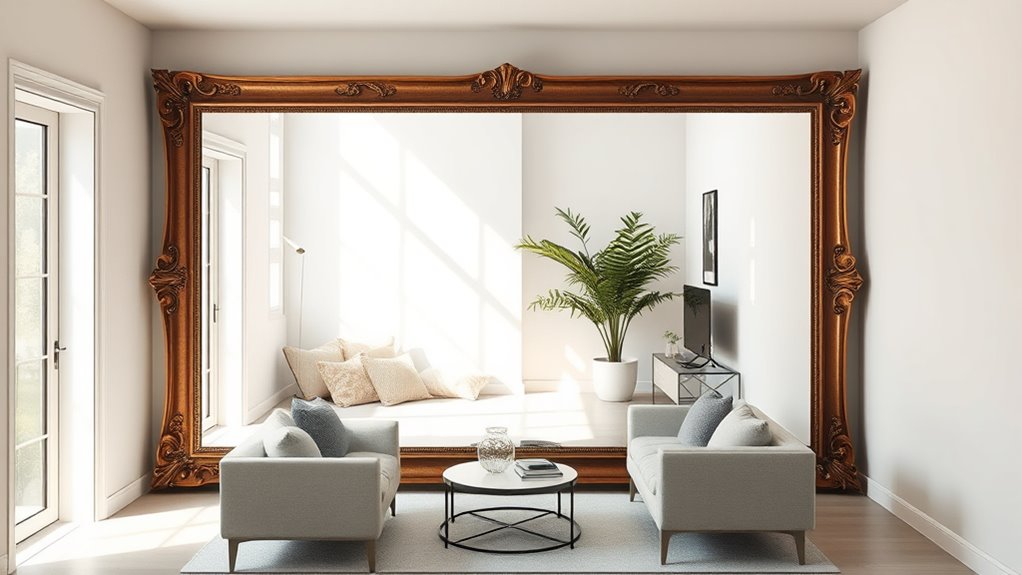
Using mirrors strategically can dramatically enhance a small space’s sense of openness and brightness. Placing mirrors opposite windows maximizes natural light, reflecting it throughout the room and creating a luminous atmosphere. Large, wall-mounted mirrors generate a depth illusion, making the small room feel more expansive by visually extending its boundaries. Layering multiple mirrors or combining reflective surfaces amplifies light and adds dimension, making the space appear larger. Decorative frames not only serve as stylish focal points but also boost the room’s perceived size. Proper positioning and choosing appropriately sized mirrors are key; when combined with natural light, they can double the visual space, transforming a cramped area into an airy, welcoming environment. Additionally, incorporating contrast ratios into your home theater setup enhances visual clarity and depth, further enriching the sense of spaciousness. Utilizing best home theatre projectors can also enhance the ambiance with vivid visuals, adding to the sense of spaciousness. Implementing reflective surfaces thoughtfully can further optimize the overall effect, creating a harmonious and expansive feel in your interior design.
Color Selection and Paint Techniques for Visual Enlargement
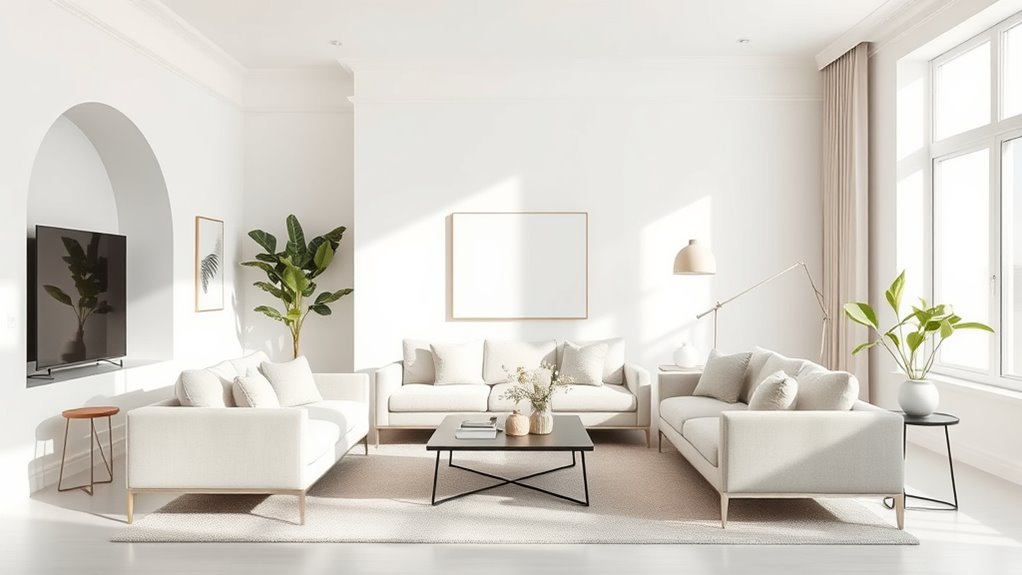
Choosing light, neutral colors like whites and soft beiges can reflect more light and make your space feel bigger. Painting walls and ceilings the same hue creates a seamless look that reduces visual boundaries. Adding darker accents strategically adds depth without shrinking the room.
Light, Neutral Palettes
Have you ever wondered how to make a small space feel larger? Using light, neutral palettes is a simple, effective way. Soft whites and light neutrals on walls and ceilings reflect natural light, making small spaces seem larger. Painting walls and ceilings in the same light color blurs boundaries, creating a seamless, expansive feel. Reflective white finishes on furniture or decor boost brightness and help visually enlarge the room. Sticking to a monochromatic or limited, light color palette reduces visual clutter, promoting openness. Additionally, strategically placing light-colored or translucent window treatments maximizes natural light and minimizes visual barriers. Incorporating unique and wicked planters with vibrant colors and diverse shapes can also draw the eye upward and outward, enhancing the perception of space. These techniques work together to enhance the sense of space and make your small room feel twice as large, all through smart color choices and paint techniques.
Monochromatic Color Schemes
A monochromatic color scheme with shades of white or light neutrals can instantly make a small space feel more open and airy. By using light neutrals across walls, ceilings, and furniture, you reflect more light, enhancing the sense of openness. Painting in the same hue minimizes visual boundaries, creating a seamless, cohesive design that visually enlarges the room. Soft, muted tones prevent clutter and maintain a calm, spacious feel. To add depth without breaking the illusion of space, incorporate darker accent tones sparingly within your monochromatic palette. Applying this approach across connected rooms guarantees a smooth transition, amplifying the overall perception of size. Incorporating sound design techniques like subtle ambient sounds can also enhance the perception of openness and calm in a space. Utilizing visual perception principles, such as the use of light and shadow, can further optimize the sense of spaciousness. Embracing a monochromatic scheme transforms small areas into open, inviting spaces that feel much larger.
Strategic Accent Shades
Strategic use of accent shades can dramatically influence the perception of space in small rooms. By choosing the right color techniques, you can enhance perceived size and add visual interest. Consider these approaches:
- Use lighter, neutral accent shades on walls and ceilings to reflect light and create an airy, expansive feel. Incorporating vertical storage solutions can further maximize space and keep the area uncluttered, amplifying the sense of openness. Additionally, knowing the store hours of nearby beauty retailers can help you plan your shopping trips to pick up the perfect paint colors and supplies. Utilizing lighting design also plays a vital role in enhancing the space’s openness and brightness. Leveraging AI-powered tools for color selection can assist in choosing shades that best suit your desired spatial effect.
- Apply dark or bold accent colors on a single wall or trim to add depth without overwhelming the space.
- Paint the ceiling a darker hue to elongate the room’s height, making it feel taller.
- Incorporate color blocking with contrasting shades to delineate areas, which adds visual interest and enhances perceived size.
- Utilizing color psychology can also influence how spacious a room feels, as certain hues can evoke feelings of openness and calm.
These techniques, combined with monochromatic schemes, help your small space feel larger, cohesive, and inviting.
Incorporating Built-In Storage and Multi-Functional Furniture
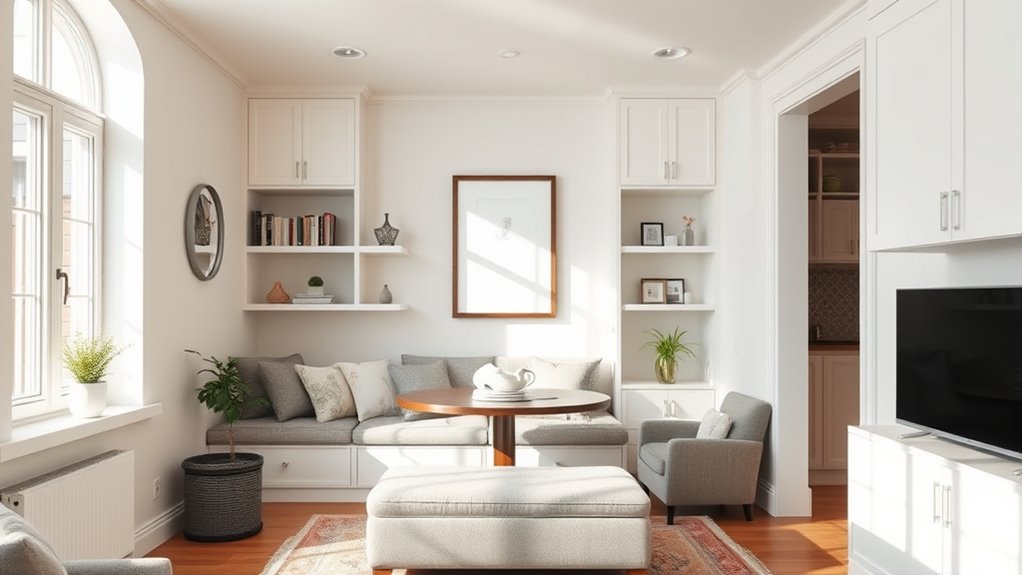
Maximizing space in small rooms often comes down to smart storage solutions and versatile furniture pieces. Built-in storage, like wall-mounted cabinets and custom closets, maximizes usable space by utilizing vertical areas and eliminating bulky furniture. Multi-functional furniture, such as beds with drawers or fold-away desks, serve dual purposes, helping you declutter and free up floor space. Incorporating built-ins with textured or printed wallpaper as backdrops adds architectural interest while maintaining a streamlined look. Using built-in desks and shelving creates designated zones within your room, improving organization and visual flow. Choosing furniture with integrated storage hides essentials, making your space feel open and less cluttered. These solutions help your small space feel larger by blending function with sleek design. Additionally, cookies are used to enhance your browsing experience and personalize content, ensuring you get the most out of your interior design efforts. To further optimize your space, consider innovative storage ideas that can be customized to fit any room layout, including self watering plant pots to keep your greenery thriving without taking up extra space.
Emphasizing Vertical Elements and Low-Profile Furniture
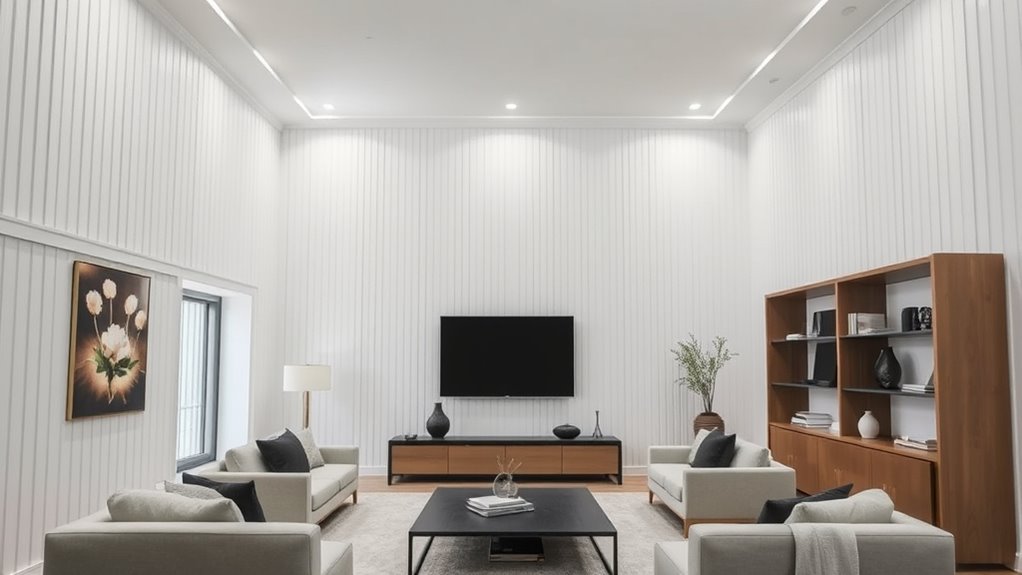
Focusing on vertical elements and low-profile furniture can dramatically enhance the sense of space in small rooms. By incorporating vertical lines through tall shelves, paneling, or architectural features, you draw the eye upward, emphasizing the room’s height. Using low-profile furniture, like sofas and beds, creates open sightlines that make ceilings appear higher and rooms feel more expansive. To maximize this effect:
- Choose furniture with slender legs or raised bases for better light flow.
- Position artwork and decor toward the lower half of walls to direct attention upward.
- Highlight vertical features with paint or paneling to accentuate height.
- Incorporate tall shelves or vertical paneling to create a sense of grandeur.
These techniques boost spaciousness by emphasizing verticality and minimizing visual clutter.
Creating Open Zones and Using Negative Space Effectively
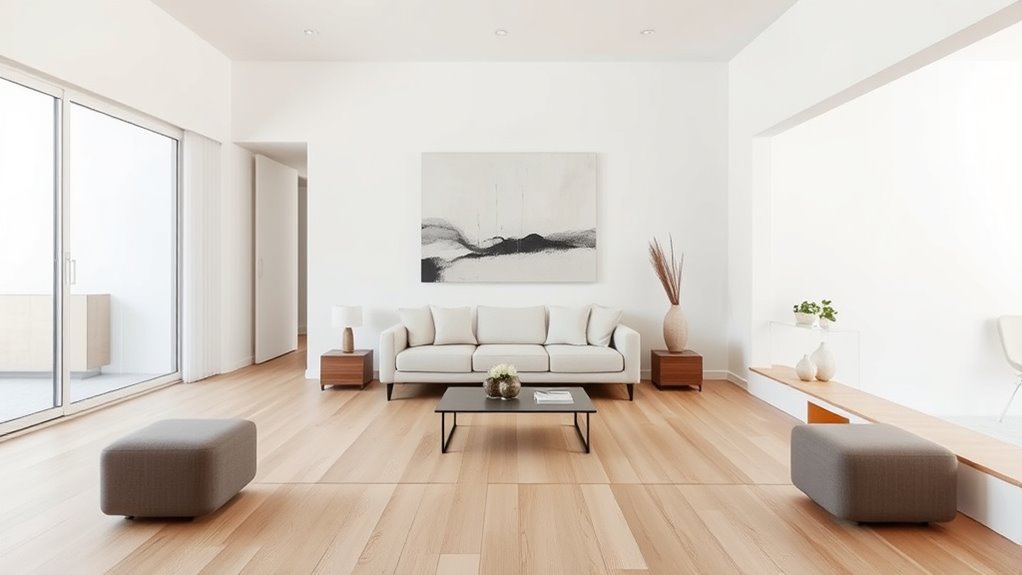
To make your small space feel larger, define clear zones with furniture that encourages flow. Maximize negative space by leaving areas open, which highlights openness and prevents clutter. Incorporate open-back or leggy furniture to allow light to move freely, enhancing the sense of roominess. Additionally, choosing multifunctional furniture can optimize the use of limited space while maintaining an airy feel.
Define Clear Room Zones
Creating distinct zones in a small room is essential for making the space feel organized and spacious. To define clear room zones, consider these strategies:
- Use small furniture to create visual separation without crowding the space.
- Hang curtains to subtly divide areas while maintaining openness.
- Incorporate rugs or different flooring textures to delineate functional zones.
- Position artwork or statement furniture on one wall to anchor a specific zone.
These techniques help you establish visual separation, making each area feel intentional and distinct. Open-back or leggy furniture allows light to flow freely, enhancing the sense of openness. Leaving negative space around key pieces emphasizes an organized space and prevents the room from feeling overcrowded. Ultimately, defining clear room zones guides the eye and maximizes the feeling of spaciousness.
Maximize Negative Space
Maximizing negative space is a powerful way to make small rooms feel larger and more open. By intentionally leaving areas empty, you create visual breathing room that prevents clutter from overwhelming the space. This uncluttered environment not only enhances the feeling of openness but also guides your eye smoothly through open pathways. Focus on placing large-scale furniture as focal points, then surround them with open space to balance the room. Keep surfaces clear of unnecessary items to maintain an airy atmosphere. Use the following table to visualize how strategic negative space transforms your room:
| Area | Purpose | Effect |
|---|---|---|
| Walls | Minimal decor | Amplifies spaciousness |
| Center Space | Open pathways | Facilitates flow |
| Surfaces | Decluttered countertops | Enhances visual breathing room |
Use Open-Back Furniture
Open-back furniture plays a essential role in defining zones within small spaces while maintaining a sense of openness. By choosing open-back pieces like shelving or chairs, you allow light and air to flow freely, reducing visual congestion. This design approach enhances spatial perception by preventing clutter and creating clear visual pathways. Here are some ways it works:
- Creates distinct zones without blocking sightlines.
- Maximizes natural light, making rooms appear brighter and larger.
- Reduces visual weight, helping space feel less crowded.
- Incorporates negative space, fostering an airy, uncluttered environment.
Using open-back furniture helps you strike a balance between functionality and openness, making small spaces feel twice as large. It’s a simple, effective way to transform your room into an open, inviting area.
Frequently Asked Questions
How Do You Make a Small Space Feel Bigger?
To make a small space feel bigger, you should focus on maximizing natural light and creating an open feel. Use mirrors opposite windows to reflect light and expand the room visually. Keep walls and ceilings in light, neutral colors to blur boundaries. Choose slim, multi-functional furniture to prevent clutter, and regularly declutter to maintain openness. Incorporate layered lighting and vertical storage to brighten and organize, making your space feel more spacious.
What Pattern Makes a Small Room Look Bigger?
To make a small room look bigger, you should choose vertical stripes or patterns that run up and down. These draw the eye upward, creating the illusion of height. Light-colored, subtle, small-scale patterns also help reflect more light and maintain a sense of openness. Avoid large, bold designs that can make the space feel cluttered, and opt for linear or geometric patterns that guide the eye smoothly through the room.
Do Mirrors Make Small Rooms Look Bigger?
Yes, mirrors can definitely make small rooms look bigger. When you place a mirror opposite a window, it reflects natural light and creates a sense of openness. Hanging mirrors at eye level or near focal points elongates walls and adds depth. Using multiple mirrors or large reflective surfaces amplifies this effect, making your space feel much larger without adding clutter. It’s a simple, effective trick that transforms your room instantly.
How to Paint a Small Room to Make It Look Bigger?
Imagine walking into a tiny room that suddenly feels vast and open. To achieve this, paint the walls and ceiling in the same light, neutral shade like soft white or beige, creating a seamless, endless horizon. Use matte or eggshell finishes to soften reflections, and add subtle tone variations for depth. This approach fools the eye into perceiving higher ceilings and more space, transforming your small room into a welcoming retreat.
Conclusion
By applying these interior design secrets, you can truly make your small space feel twice as large. For instance, studies show that natural light and strategic mirrors markedly enhance perceived size and brightness. When you choose light colors and functional furniture, you optimize every inch. Embracing these techniques isn’t just theory—it’s proven to boost your space’s openness. So, go ahead, implement these tips and enjoy a more spacious, inviting home you’ll love to live in.
